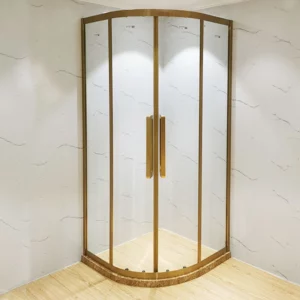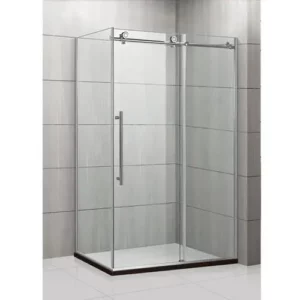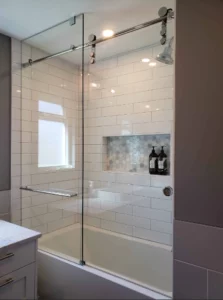A home, hotel, or another facility might be completely soothing, depending on the shower enclosure’s quality. It is important to ensure that the Small Shower Enclosures 600mm you choose are moisture-resistant to stop mold and mildew from growing.
Additionally, to lessen the likelihood of shattering, ensure they are sturdy and pressure resistant. It must also provide a high degree of privacy and little upkeep.
Keep reading to find out more about Small Shower Enclosures 600mm!
Crown is a manufacturing facility with over 18 years of working experience designing and manufacturing of shower enclosures. It is now a small family manufacturing unit to a facility with two production facilities with more than 20 skilled bathroom designers. Crown’s products include CE, TUV, CSI, ISO9001 and many other certifications that guarantee that the products are of high quality that you purchase.
crown operates two production centers and close to 100 production workers. Our facilities are eco-friendly and are monitored from conception through sales to ensure stability in quality of production.
Crown is home to a team of skilled and knowledgeable designers who can customize their services to meet your requirements. Crown’s sales staff is always available to meet your requirements

Small shower enclosures leave you with a tiny selection of choices to check out because of the confined location. However, in this instance, the size typically offered is Small Shower Enclosures 600mm. Based on your demands, you can select different sizes.
Because of their excellent space-saving features, these shower enclosures are the most common ones. Additionally, they are a superior option for booths that need much room to fit in, like square and rectangular ones.
The construction of a shower enclosure comes with a host of advantages. First, they only occupy a little space, particularly if you choose Small Shower Enclosures 600mm, which is the right size. If you want to maximize the use of your open area, start with this.
Also, small shower enclosures 650mm come in a wide range of designs and look decent! Most enclosures are highly adaptable, so they also let you select facilities.

One of the trickier rooms to design is a small bathroom because of the little amount of space available, the small selection of natural light, and the quantity of equipment that must fit. But when done properly, the space can appear lighter and larger.
These ideas show stylish design features that may fit well in even the smallest spaces beyond simply maximizing the usable square footage.
Incorporating bright colors and materials reflecting light is a genius way of making small bathrooms appear open and expansive. However, to split up the area and have it more aesthetically pleasing, try utilizing pieces in various colors, styles, and patterns rather than replicating their wall-to-wall.
Use wide format tiles and light-colored grout lines to create additional space in your small shower enclosures 650mm or en-suite. Fewer lines give the area a cleaner, unbroken look that aids open it up and cause less optical disturbance.
You can get various small shower cubicle ideas from the web that incorporate bright colors.
Rather than outward-opening shower doors that can consume precious bathroom floor area, choose sleek, room-saving sliding shower doors.
These only necessitate a small hole and enable other equipment and fixtures to be placed closer to the shower area because they have one permanent panel and a second panel that folds back behind all this.
Alternately, use bi-fold shower doors, which fold back onto themselves and don’t require additional space to operate completely.
Consider installing your shower in a corner. If your bathroom is incredibly small In square bathrooms, this arrangement can be extremely useful because it uses other wasted space.
When selecting a corner arrangement, remember how the equipment location will affect the remainder of the space while leaving enough space for a doorway or curtains (if needed).
Additionally, curved doors swing back from across side panels instead of opening outwards, eliminating the requirement for additional opening space.

Incorporated in this small shower cubicle ideas list is that you can try adding a glass door in your bathroom.
Placing a glass door in place of an exposed walk-in shower might be a better option if you’re not too enthusiastic about the idea. Glass doors are available in various forms to match every preference and can be both hinged or movable.
Make sure that there is sufficient space so that someone may enter the shower without needing to bend under the door by leaving space for them.
A rectangular enclosure with the entry facing forwards into the area is yet another style choice to assist a Safe 600mm Shower Enclosure.
Leaving it in the center instead of next to a wall gives the room a larger appearance. You have more room on each side of you and more mobility, both crucial psychological elements in creating the illusion of spaciousness.

Shower enclosures are chic, contemporary fixtures that individuals can add to any house. If you want to save space in a tiny family bathroom or en suite, enclosures and a small shower tray 600mm are a terrific option.
However, any enthusiastic DIYer who has a solid understanding of how a home’s plumbing is put together and knows how to employ the necessary tools may complete this work.
But, you are advised to contact your neighborhood plumber, who can ensure your shower room is fitted if you are worried about how this task will turn out.
This step-by-step tutorial will demonstrate how to install a shower enclosure in your home.
Shower enclosures are purchasable in multiple types, just like Small Shower Enclosures 600mm. They are typically located in the bathroom’s corners.
Before drilling your pilot holes, line your channels along your wall to determine the locations of the fixing gaps. Mark these locations.
Once more, a spirit level goes in help to check that everything is uniform and level.
You can now start drilling pilot holes, but be cautious not to ruin any electric distribution or plumbing work. It is advised to use a masonry set, a specialized drill bit if you’re cutting through tile, since it should prevent the tile from breaking.
To be cautious, keep in mind to protect any mirrors, faucets, or anything that could get damaged by flying tile fragments.
Once the pilot holes have been drilled, install the rawl plugs and fasten the shower enclosure sections to the exterior.
The tray supports the side panel and door panel, which individuals will put together following the manufacturer’s instructions. Then, check your operating manual for any additional installation instructions for any final details, such as a latch for the door, and cover the shower with silicone along the exterior corners and seams.

There are more considerations to weigh when choosing a shower enclosure than aesthetics. The decision must also be functional, considering the location, the number of individuals who will most likely use the shower, and the equipment needed, such as a small shower tray 500mm.
Before going shopping, you should have a concept of the costs and the factors that influence the value of the various types of shower enclosures. It can enable you to arrive at a spending plan and focus your inquiry on economical shower enclosures.
For small bathrooms, you should know the pricing for different equipment and fixtures that might come in handy, such as a small shower tray 600mm and a small shower tray 500mm.
In the latest days, there has been a significant expansion in the types of glass used in shower enclosures for bathrooms. Hardened shatterproof glass choices or even easy-clean glass solutions are now widely available, making cleaning and maintenance much easier.
The thicker glass would endure longer and be more durable while providing the bathroom with a much more up-to-date and extravagant appearance.
The dimensions and layout of your bathroom should be your top priorities when selecting a shower enclosure. So, you must prepare and take accurate measurements in your bathroom.
A walk-in shower or a whole wet room are options depending on how much space is available in the bathroom for your shower enclosure. In addition, you’ll need to maximize area the smaller your bathroom’s proportions.
Depending on your needs, various options are available in different stores, such as Small shower enclosures 600mm to 1,200mm x 800mm.

Frameless shower doors are beautifully crafted and very functional. They are made to fit your bathroom’s precise dimensions to fill every space.
As a result, it will be appropriate to prevent leakage. The majority of frameless enclosures also use door sealing to keep water out.
There are numerous possibilities for glass shower enclosures because there isn’t one model that will suit all customers. The ideal enclosure for you will rely on your tastes, the layout of your restroom at the time, and other factors.
Yet, bathroom specifications are the key factor. You want an enclosure for your small bathroom, just like a Safe 600mm Shower Enclosure, if you don’t want it to appear even smaller. Large bathrooms, however, provide you with more options.
A walk-in shower is an area that you can enter directly from the outside without being required to step over a barrier or other restrictions. Although walk-in showers exist in many different designs and sizes, they are frequently identified by their unframed construction and absence of conventional doors.
Bathroom doors must swing inward in industrial or residential structures, an unspoken agreement that contractors and construction companies generally follow. This layout ensures corridors are not congested while simultaneously maximizing privacy, security, and odor control.
A 600mm shower enclosure optimally uses limited bathroom space. Its compact design ensures every inch counts. Whether you have a studio apartment or a cozy loft, this enclosure fits perfectly.
Despite their small size, these shower enclosures radiate sophistication. They transform your bathroom, making it look chic without compromising on functionality.
One major advantage of the 600mm shower enclosure is its easy installation. Professionals can fit it in no time, ensuring you don't face long bathroom downtimes.
Built to last, these enclosures boast superior materials. This not only ensures they withstand daily use but also guarantees they retain their pristine condition for years.
If you're on a budget, these enclosures are a perfect choice. They offer top-notch quality without breaking the bank.
With various designs available, you can select an enclosure that mirrors your style. Whether you fancy a modern or traditional look, there's an option for you.
Their compact size ensures minimal water splashes outside. This means less water wastage and fewer wet bathroom floors!
Safety is paramount. These enclosures often come with anti-slip features, making them safe for both the young and elderly.
Cleaning is a breeze with 600mm shower enclosures. With fewer nooks and crannies, maintaining cleanliness becomes a walk in the park.
By using less water and requiring fewer cleaning chemicals, these enclosures are environmentally friendly. They promote sustainable living in subtle ways.
The 600mm shower enclosure is ideal for tight spaces. In contrast, rectangular shower enclosures may offer more space but need larger bathrooms to fit seamlessly.
Larger enclosures often come with a heftier price tag. In comparison, 600mm enclosures are more affordable without skimping on quality.
Smaller enclosures often mean quicker installations. While both types require professional input, the 600mm version takes less time to set up.
Both enclosures offer stunning designs. However, the compact nature of the 600mm option makes it more versatile, fitting various bathroom themes.
Larger spaces often mean more cleaning. With a 600mm enclosure, there's less surface area to worry about, simplifying maintenance.
Given their size, larger enclosures might use more water. The smaller 600mm option promotes water efficiency.
Larger enclosures may offer more mobility inside. However, the smaller enclosures ensure easier and quicker access, especially in rush hours.
Quality varies by brand, but both sizes can offer long-lasting solutions if sourced from reputable manufacturers.
Both sizes offer customization. However, the 600mm enclosure often provides quicker turnaround times for bespoke designs due to its standardized size.
Short shower enclosures, like the 600mm, focus on the footprint rather than the vertical space. This means taller individuals can comfortably use them without feeling cramped overhead.
Most enclosures come with adjustable showerheads. Taller individuals can set them higher, ensuring a refreshing shower experience.
Many 600mm shower enclosures have sliding doors, ensuring ease of access without requiring additional space.
Manufacturers often design these enclosures keeping diverse user heights in mind. The ergonomic designs cater to both short and tall users.
The spray patterns in these enclosures can be adjusted, making it convenient for taller users to have a full-body shower experience.
Short shower enclosures are often transparent, ensuring adequate light. This provides better visibility, a feature taller users appreciate.
The transparent nature, combined with strategic lighting, can make even a compact enclosure feel spacious.
For taller users, water might splash farther. Ensure your enclosure has efficient floor drains to handle this.
Shelves and soap holders can be adjusted to a higher position, making it convenient for taller users.
Ensure your small enclosure has proper ventilation. This will prevent excessive steam buildup, ensuring comfort for all, including taller individuals.
Walk-in shower trays fit seamlessly with 600mm enclosures, ensuring no water leakage and a smoother aesthetic.
These trays often come with anti-slip surfaces. Paired with the 600mm enclosure, they ensure a safe shower environment.
Walk-in trays are designed for easy cleaning, complementing the low-maintenance nature of the 600mm enclosure.
Integrating a walk-in tray with your 600mm shower enclosure adds a touch of modernity to your bathroom.
Just like the enclosures, walk-in trays come in various designs to match your bathroom's theme.
These trays are made of robust materials that withstand daily use, enhancing the longevity of your shower setup.
Walk-in trays are designed for optimal water drainage, preventing stagnant water and potential slip hazards.
You can choose trays that complement the design and color of your 600mm enclosure, ensuring harmony in design.
These trays offer a comfortable surface for users, making the shower experience more pleasant.
Many walk-in trays are made using sustainable materials, aligning with the eco-friendly benefits of the 600mmenclosure. This means you can have a stylish bathroom while being conscious of the environment.
Rectangle shower enclosures usually offer a more spacious interior, allowing for a more extensive range of movement inside.
These enclosures come in various sizes and styles, catering to a broader set of aesthetic preferences.
If multiple people need to use the shower simultaneously, a rectangular enclosure provides more space for this.
Larger enclosures can accommodate additional features like benches or multiple showerheads.
For those requiring mobility aids, rectangular enclosures can be more accessible due to their larger entry and exit points.
You can have distinct wet and dry zones inside a rectangular shower, which can be a luxury in larger bathrooms.
If you're looking to create a statement with rainfall showers or body jets, rectangular enclosures provide the space needed.
This means more transparency and potentially more natural light entering the shower space.
Rectangular showers offer more flexibility in terms of where they can be placed within a bathroom.
Due to their size and design options, they can act as the central attraction in a bathroom’s design.
Freestanding shower cubicles bring a contemporary look, making your bathroom look up-to-date and stylish.
These cubicles are typically easier to install as they don't require integration into existing bathroom structures.
Designed for compact spaces, freestanding cubicles ensure you get the most out of your small bathroom.
Should you decide to rearrange or renovate, moving a freestanding cubicle is simpler than integrated enclosures.
With fewer connecting points to walls and floors, there are fewer places for mold or grime to gather.
From minimalistic to ornate, freestanding cubicles come in a variety of designs to match any taste.
Some freestanding cubicles offer tinted or frosted glass options, giving users added privacy.
In many cases, freestanding cubicles can be more affordable than traditional built-in shower spaces.
If you're in a rental property and wish to enhance your bathroom without permanent changes, a freestanding cubicle is ideal.
Many freestanding cubicles come as complete packages with built-in trays and drains, making the buying process simpler.

The African commercial shower market presents unprecedented growth opportunities. Our Shower Enclosure Distributor Network connects

Introduction The African shower enclosure market continues to expand rapidly in 2025. Commercial construction growth

The African commercial shower enclosure market presents remarkable opportunities for manufacturers and distributors. Our comprehensive
