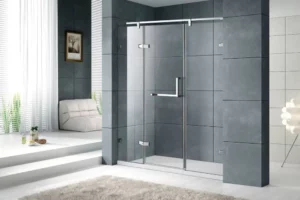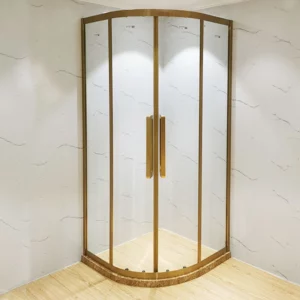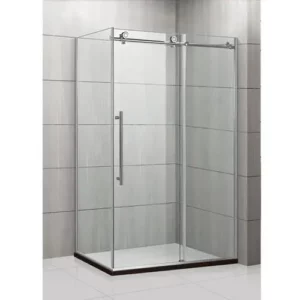
How to make a perfect shower enclosure?
Crafting a flawless shower enclosure combines smart planning, durable materials, and precise execution. In 2025, whether you’re a DIY enthusiast or hiring a pro, this
Measuring a shower enclosure accurately is crucial for ensuring a proper fit and avoiding any costly mistakes. Before you start the measuring process, it is important to gather all necessary tools such as a tape measure, a level, a pencil, and a notepad.
Here are the steps to Measure a shower enclosure:
Determine the shower opening size: Measure the height and width of the shower opening. Ensure that you take accurate measurements at the widest and tallest points of the opening.
Measure the height of the showerhead: Measure the height of the showerhead from the floor to the center of the showerhead.
Measure the depth of the shower enclosure: Measure the depth of the shower enclosure from the wall to the front of the threshold.
Measure the floor space: Measure the length and width of the floor space in front of the shower enclosure. This measurement is important if you are purchasing a shower enclosure that requires floor space, such as a walk-in shower.
Measure the height of the walls: Measure the height of the walls at the highest point of the shower enclosure.
Take note of any obstructions: Identify any obstructions such as pipes, shower valves, and electrical outlets, and measure the distance from these obstructions to the shower opening.
Record your measurements: Write down all your measurements in a notepad or on a piece of paper. This will help you to double-check your measurements and ensure accuracy.
By following these steps, you can accurately measure a shower enclosure, which will help you to make an informed decision when purchasing a single door quadrant shower enclosure.

When installing a single door quadrant shower enclosure, it is important to accurately measure the space in your bathroom where the enclosure will be installed. A correct measurement will ensure that the enclosure fits properly and functions as it should. Here are the steps to take to measure your shower space:
Measure the width of the space. Measure from wall to wall at the widest point of the shower opening. This measurement will give you the width of the shower enclosure you need to purchase.
Measure the height of the space. Measure from the floor to the top of the shower opening. This measurement will give you the height of the shower enclosure you need to purchase.
Determine the location of any obstructions. Check for any pipes, electrical outlets, or other obstructions in the shower area that might impact the placement of the shower enclosure. Make note of these obstructions and their location.
Measure the depth of the space. Measure from the back wall to the front of the shower opening. This measurement will give you the depth of the shower enclosure you need to purchase.
Measure the radius of any curves or angles in the space. If your shower space has curves or angles, you will need to measure the radius of these shapes to ensure that the shower enclosure fits properly.
It is important to take accurate measurements, as shower enclosures are usually made to order and cannot be returned once they have been manufactured. Take the time to measure your shower space carefully and double check your measurements before you place your order. If you have any doubts or questions about measuring your shower space, consult with a professional or the manufacturer of the shower enclosure you are considering.

Measuring for a square shower enclosure is an important step in the process of installing a new shower unit. There are several factors to consider when taking measurements for a square shower enclosure, including the size of the shower base or bathtub, the height of the enclosure walls, and the location of plumbing fixtures such as showerheads and faucets.
Here is a step-by-step guide to measuring for a square shower enclosure:
Measure the size of the shower base or bathtub. This will give you the length and width of the enclosure that you need to purchase. Make sure to measure from the outermost points of the base to ensure an accurate measurement.
Measure the height of the shower walls. The height of the shower enclosure walls will affect the size of the enclosure that you need to purchase. Standard shower enclosures are usually 72-75 inches tall, but you can choose a different height if desired.
Consider the location of plumbing fixtures. If you have a showerhead or faucet that is located at a different height than the standard height of the shower walls, you will need to take this into account when measuring for your enclosure.
Measure the space available for the enclosure. Before purchasing a square shower enclosure, it’s important to measure the space in your bathroom where the enclosure will be installed. Make sure there is enough room for the enclosure to be installed and opened comfortably.
Record your measurements. Make sure to write down your measurements and double-check them before purchasing an enclosure to ensure that you are getting the right size for your shower.
By following these steps, you can accurately measure for a square shower enclosure and ensure that you purchase the right size for your bathroom.

Measuring for a rectangle shower enclosure requires a few more steps than measuring for a square shower enclosure. However, the process is still straightforward, and if done correctly, will ensure that the single door quadrant shower enclosure fits perfectly in your bathroom. The key to measuring for a rectangle shower enclosure is to measure both the width and the height of the space where the shower will be installed.
Step 1: Measure the width of the space: To measure the width, use a tape measure to measure the distance between the two walls that the shower enclosure will be installed on. Make sure to measure at the widest point, as the walls may not be parallel.
Step 2: Measure the height of the space: To measure the height, use a tape measure to measure the distance from the floor to the ceiling.
Step 3: Take note of any obstructions: Make sure to take note of any pipes, electrical outlets, or other obstructions that may impact the installation of the shower enclosure.
Step 4: Select the appropriate size: Once you have the measurements, use them to select the appropriate size of the single door quadrant shower enclosure. Make sure to take into account any manufacturer-specified minimum and maximum measurements for width and height.
It’s always a good idea to double-check the measurements before ordering the shower enclosure to ensure that the size you select will fit perfectly in your bathroom. In addition, it’s a good idea to seek the advice of a professional installer if you’re unsure about the measurements or the installation process.
Measuring for a pentagonal shower enclosure requires a bit more precision and planning compared to a rectangular or square shower enclosure. However, with the right tools and steps, it can be done easily. Here is a detailed guide on how to measure for a pentagonal shower enclosure:
Determine the location: First, determine the location where you want to install your pentagonal shower enclosure. Make sure there is enough space for it, and that it will not obstruct any fixtures or doorways.
Measure the length and width: Measure the length and width of the area where you want to install the pentagonal shower enclosure. Take note of the dimensions, as this will be used to determine the size of the shower enclosure.
Measure the pentagonal shape: Using a pencil and a straight edge, draw a pentagon on the floor that is equal in size to the width and length measurements you took in step 2. You can use a ruler or a measuring tape to ensure accuracy.
Measure the angle of the walls: Measure the angle of the walls where you want to install the pentagonal shower enclosure. This will be used to determine the angle of the enclosure and to make sure it fits perfectly in the space.
Measure the height: Measure the height of the area where you want to install the pentagonal shower enclosure. This will be used to determine the height of the enclosure.
Record all measurements: Record all measurements taken in step 2-5, making sure to label each measurement so you don’t get them confused.
Confirm with a professional: It’s always best to double-check your measurements with a professional before ordering a pentagonal shower enclosure. They can confirm if your measurements are correct, and make any necessary adjustments to ensure a perfect fit.
By following these steps, you’ll have a clear idea of the measurements required for a pentagonal shower enclosure. With these measurements in hand, you can confidently order your shower enclosure, knowing it will fit perfectly in your space.

Measuring for a frameless shower enclosure requires a bit of precision and attention to detail, as the enclosure will be made to fit the exact dimensions of your shower area. Here are the steps to measure for a frameless shower enclosure:
Measure the height of the shower area: Measure the distance from the top of the shower area to the floor. It is important to measure at several points to account for any differences in height.
Measure the width of the shower area: Measure the distance between the two walls where the shower enclosure will be installed. Again, it is important to measure at several points to account for any differences in width.
Measure the depth of the shower area: Measure the distance from the back wall to the front of the shower area. This measurement is important for determining the size of the door opening.
Measure the location of any obstructions: Determine if there are any obstructions in the shower area such as pipes, electrical outlets, or showerheads that need to be accounted for in the design of the shower enclosure.
Measure the slope of the shower area: If your shower area slopes, it is important to measure the slope and provide this information to the manufacturer when ordering the shower enclosure.
Once you have completed these measurements, it is important to double-check them for accuracy. You may also want to consider hiring a professional to measure the shower area if you are not confident in your ability to do so accurately. The success of the installation of a frameless shower enclosure depends on accurate measurements, so it is important to get it right.
When planning to install or replace a shower enclosure, the first step is getting accurate measurements. Understanding the basics ensures that the process is efficient and the results are precise.
Replacing a shower stall necessitates precision.
Tiling a shower adds beauty and functionality. Here's how to measure:
Installing a pivot shower door requires careful consideration due to its swinging motion.
Bathtub shower doors add elegance to the bathroom, but measuring for them has its nuances.
Bathtub Curve: Some bathtubs have a slight curve at the corners; be sure to account for this in your measurements.
Check Wall Verticality: Use a level to ensure the walls are plumb. If they aren't, this can affect the alignment and operation of the door.
Corner showers are often installed in smaller bathrooms or en-suites, and accurate measurement is essential.
Frameless shower doors provide a modern and sleek appearance. Here's how to measure for them:
Sliding shower doors are great for compact spaces. Here’s how to get the measurements right:
Shower door measuring templates can be a lifesaver for ensuring accurate measurements.

Crafting a flawless shower enclosure combines smart planning, durable materials, and precise execution. In 2025, whether you’re a DIY enthusiast or hiring a pro, this

The African commercial shower market presents unprecedented growth opportunities. Our Shower Enclosure Distributor Network connects leading Africa shower partition suppliers with premium business opportunities. The

Crafting a flawless shower enclosure combines smart planning, durable materials, and precise execution. In 2025,

The African commercial shower market presents unprecedented growth opportunities. Our Shower Enclosure Distributor Network connects

Introduction The African shower enclosure market continues to expand rapidly in 2025. Commercial construction growth
